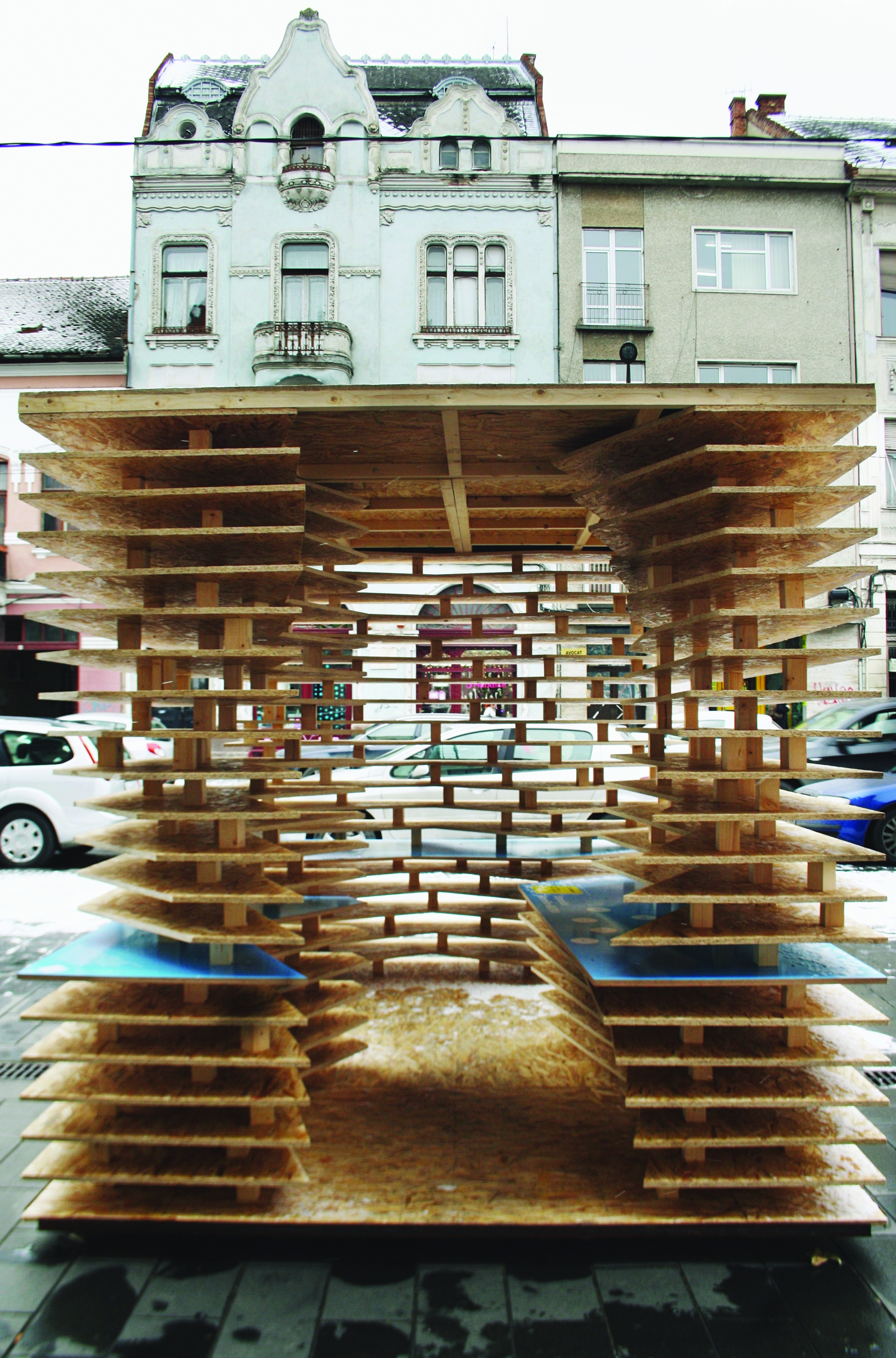BATRA 2013 - Urban Object workshop
ateliercetrei was appointed by Romanian Order of Architects – Transylvania branch( OAR-T) and Architecture Students’ Association ( ASTA) to coordinate a student workshop for the design & build of an urban object [UO]. The UO's purpose was to promote Transylvania 2013 Architecture Biennale (BATRA) events to the cities of Cluj-Napoca, Baia-Mare, Zalau, Oradea, Bistrita, Alba-Iulia and Satu Mare.
The workshop proved to be, as all hands-on architecture workshops are, a great learning opportunity for the students involved with the project. They were thus able to explore and experiment hands-on with construction techniques and construction materials (e.g. properties, advantages and limitations, specific construction and processing techniques/technologies). Considering time and budget limitations and the heterogeneity of the students’ group, we became mentors whose main role was to moderate their debates and rationalize decisions during the entire process.
The workshop kicked-off on November 2nd 2013 and culminated on December 5th, at a medium temperature of -10ºC, with the construction of the UO in Cluj-Napoca, on the pedestrian side of Eroilor Boulevard. The 14 students involved with the project, all of whom from the Faculty of Architecture and Urban Planning in Cluj-Napoca, ranging from the second to the fourth year of study, were divided into 4 heterogeneous teams. Their proposals were jointly analyzed, compared and improved until one version was ‘democratically’ selected to be detailed and built. The detail design, final proposal, product information, project planning, operations on site and construction to practical completion of the selected proposal were divided in separate tasks designed to allow all the students to get involved in all the phases of the project.
The students’ ambition was to create a pavilion that can discreetly adapt to each of the above mentioned city centers. The discretion was achieved through transparency, created by the 20 horizontal layers distanced using 318 dowel spacers. From afar the UO was blending in with the continuous fronts of the city centers, but its presence and details were more and more visible as the distance shortened. The object was placed in areas of pedestrian transit in such a way that anyone could go through and get information about BATRA’s events and locations.
Even if developed in a ‘classical architectural’ manner, the project had the ambition to use ‘file-to-factory’ processes. The strictness of the digital model prevented human mistakes that could appear in the process of cataloging and prototyping the 20 layers composed of 60 different catalogue parts, the 3 base and roof plates and the 318 dowel spacers. The catalogue parts were cut out of 18 mm sterling board (OSB) using a CNC milling machine. That transformed the construction to completion process into a 14 hours assembling process, allowing the UO to be disassembled in less than 3 hours. For transportation and handling purposes the catalogue parts were optimized to fit within the boundaries of an OSB panel (2500 by 1250 mm).
The object was recycled by ‘La terenuri - Common space in Manastur’'s team after BATRA 2013's event.
For manufacturing purposes the team employed: CNC milling machine, eco-solvent plotter, two S200 scaffolding modules, chainsaw, two drilling machines, two screw guns, miter saw, jig saw, extension cable, two spirit levels, four hammers and three tape measures.
Design Team: Cristina Alb, Hunor Bako, Diana Bolcas, Adrian Ovidiu Bucin, Maria Buiga, Flaviu Cizmas, Oana Mager, Iulia Mihai, Delia Negrusa, Razvan Nemtau, Csenge Patakfalvi, Madalina Sasa, Arina Timis, Adrian Urda.
Coordinators: Anamaria Moldovan, Paul-Mihai Moldovan, Florin-Vasile Lazar
Collaborators: Salice Prodcom, CON-A, K-Glass, Verla, Rares Constructii
Design Year: 2013
Status: Completed workshop
Execution | Completion year: 2013
Location: Cluj-Napoca, Romania
Gross area: 9 sqm
General Contractor:
Text: ateliercetrei
Photographer[s]: Oana Mager, Radu Becus








